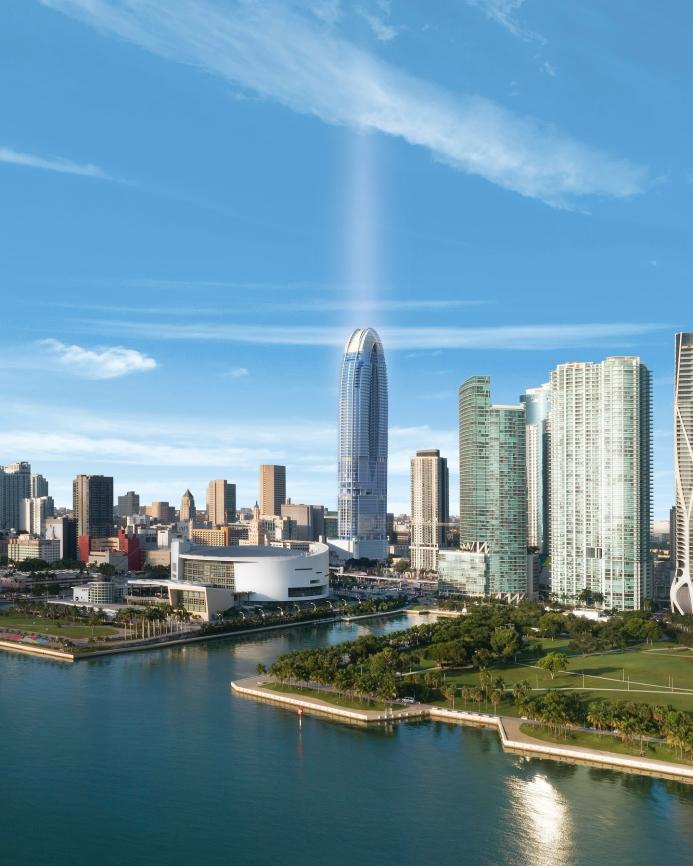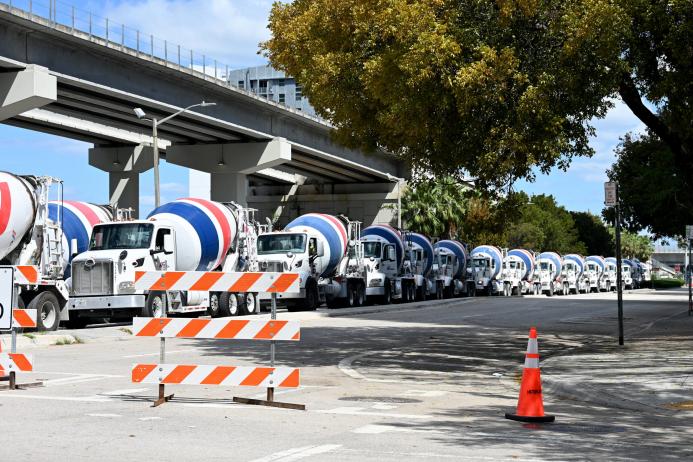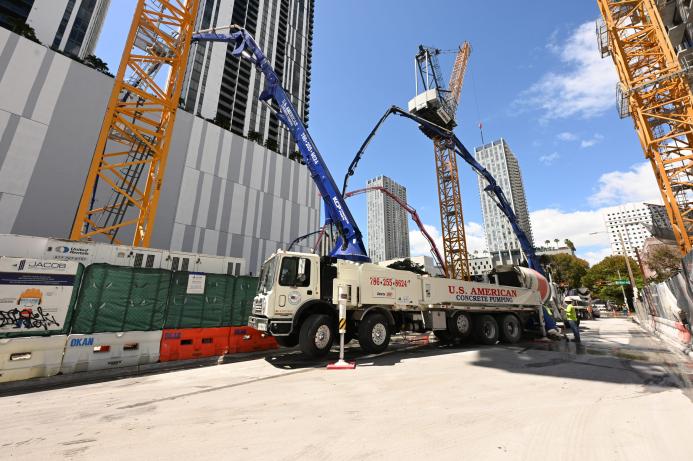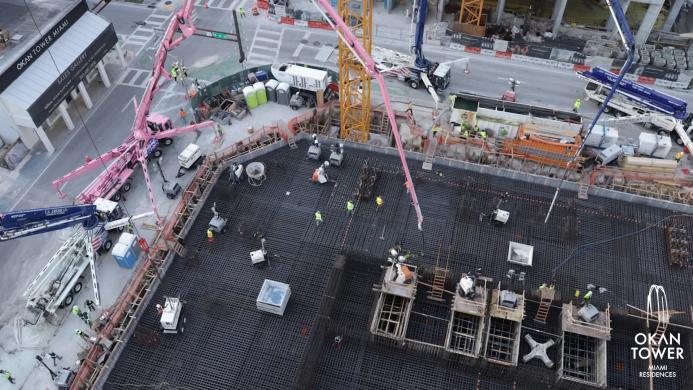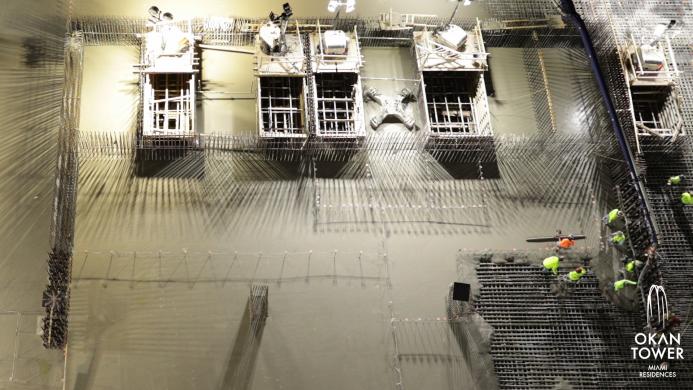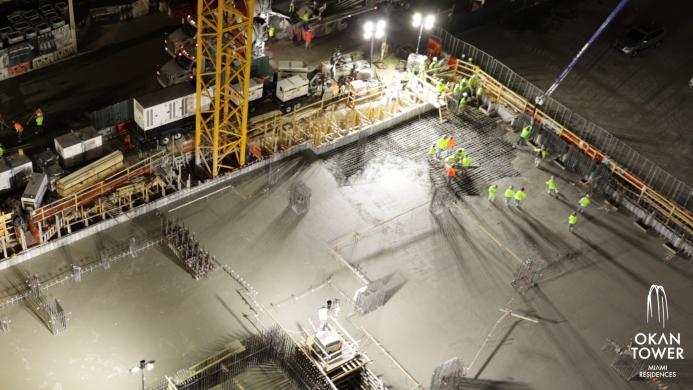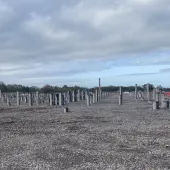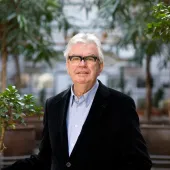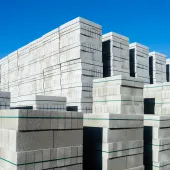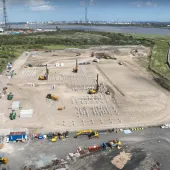Cemex complete Miami skyscraper concrete pour
Cemex have completed a concrete pour of approximately 10,000 cubic yards (7645 cubic metres) for the foundation of Okan Tower in Miami.
Set to become one of the tallest buildings in the city, the curved skyscraper was designed by Behar Font & Partners and encompasses a 70-storey tower with 153 residential condominium units, 236 condo-hotel units, a 294-room full-service hotel with extensive amenities, and 90,000 square feet (8,361 square metres) of office and meeting rooms.
The project involved 1,200 concrete trucks delivering approximately 12,000 cubic yards (9,175 cubic metres) of concrete, weighing over 20 million pounds (9,072 tonnes), to fill a foundation pit measuring 234 by 140ft (71 by 43m) and 14ft (4m) deep.
Starting at 9 p.m. local time on 29 March, a fleet of 1,200 concrete trucks, 160 drivers, and 300 construction personnel worked 36 hours pouring concrete to fill the foundation pit, which measured 234 by 140 ft (71 by 43m) and 14 ft (4m) deep.
In addition, crews installed more than five million lbs (2,300 tonnes) of high-strength reinforcing steel.
The collective worked at a rate of 400 cu yd (306m3) per hour and finished on 31 March.
Lead contractor Jacob Companies (US) oversaw the project in a joint venture with Okan Construction. US American Concrete served as the scheme’s concrete contractor, and the mixture was from Mexico-based construction materials producer Cemex.
"This marks a significant milestone for the Okan Tower team, and we are filled with pride and excitement as our vision for Miami’s skyline transforms into reality," said Bekir Okan, Chairman of Okan Group.
Designed by Behar Font & Partners, the Okan Tower will feature 163 Sky Residences, 236 short-term rental units powered by Hilton Hotels & Resorts, a Hilton Miami Bayfront Hotel, and 64,000 square feet (5,946 square metres) of 'Class A' office space.
The tower's distinctive curved crown is inspired by the tulip, and was conceived as an architectural expression associated with the client’s country of origin, Turkey, whose national flower is the tulip.
Located just west of Biscayne Boulevard, Okan Tower is situated directly on an axis with Miami’s iconic Freedom Tower and the Port of Miami. From the water, its location and height enable it to serve as a vertical "urban marker" to the Miami skyline.
At the pedestrian level, Okan Tower is intended to serve as a “crossroads” to this emerging area of downtown Miami. A key consideration to its placement and orientation is the proximity and connectivity to Miami Dade College, and the proposed hi-speed train connecting to Orlando, the new Convention Center and Miami World Center.
Okan Tower will also feature a sky pool, a spa, a fitness centre, a restaurant, and a helipad and offer panoramic views of the city and the bay beyond.
The tower represents the Okan Group's first project in the United States, adding to its global portfolio spanning construction, banking, textiles, production, and tourism. The skyscraper is set for completion in 2027, aiming to enhance Downtown Miami’s appeal as a premier destination for living, working, and leisure.

