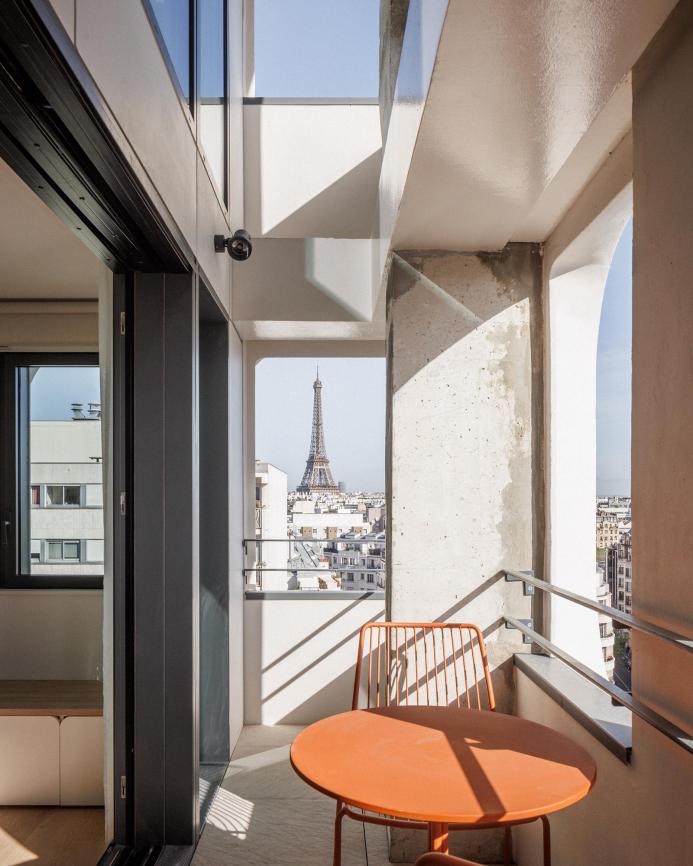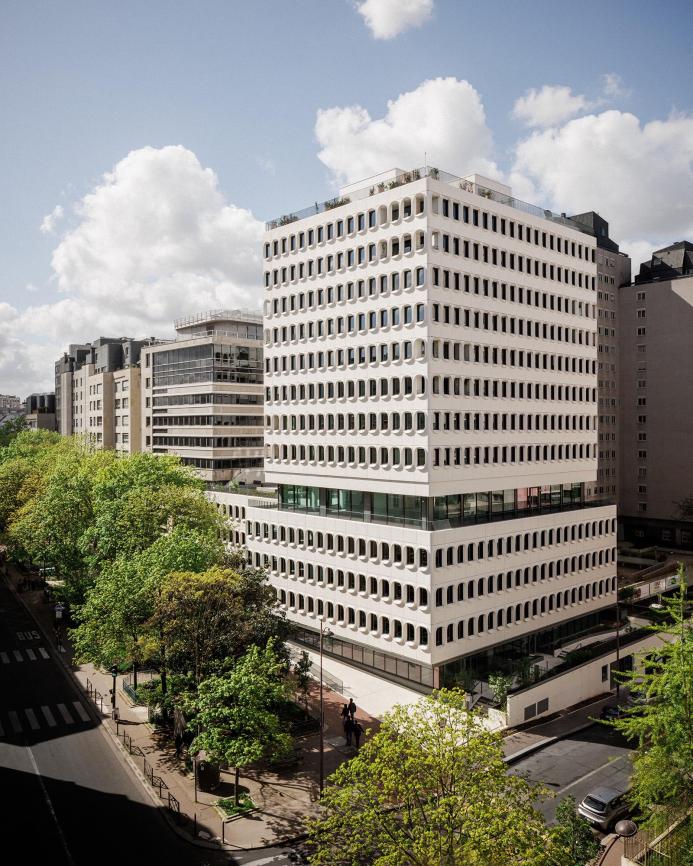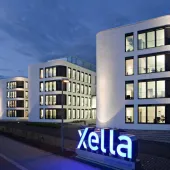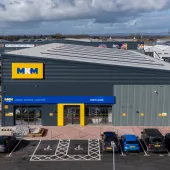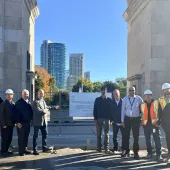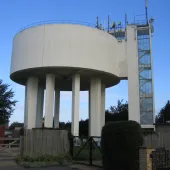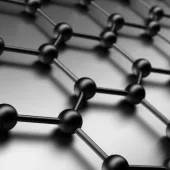Paris high-rise transformation complete
Concrete façade retained during transformation of 1970s high-rise office building
French architecture studios Calq and Bond Society have transformed a 1970s high-rise office building in Paris into the Pong co-working and co-living space.
Originally designed by Marcel Roux in 1974, the building's structure, including its prefabricated concrete facade, was largely retained and refurbished. This approach minimised demolition and supported decarbonisation efforts.
The 7,950-square-metre building, which is situated at 42, rue Cambronne, in the 15th arrondissement of Paris, features three distinct sections: a tower for co-living spaces, a horizontal base for co-working areas, and a ground floor and basement level open to the public. The ground floor includes a cafe and community centre, while the basement hosts a double-height sports facility.
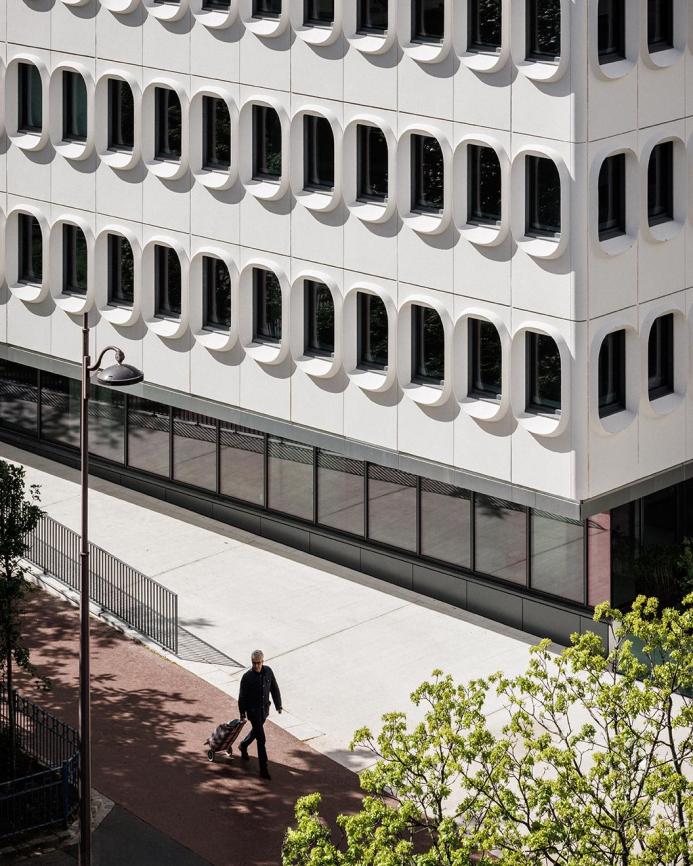
The co-working spaces occupy four floors above the ground level, offering various office sizes and a spacious terrace. Above these, eight floors of co-living spaces consist of duplex flats with 12 bedrooms each, designed around shared living areas. These flats, developed by Colonies, feature custom-made furniture by Bond Society.
Concrete is prominently exposed throughout the interior, maintaining a visual link to the building's original design. The renovation included redesigning window frames to enhance thermal performance and introducing natural light through over 800 windows.
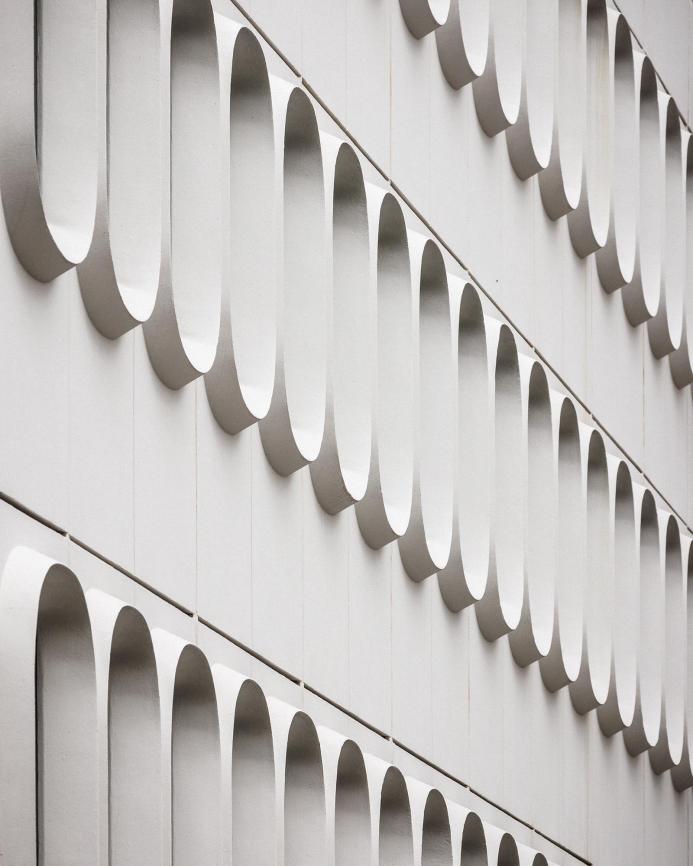
Outdoor spaces are integrated into the design, including a private roof terrace for residents and a terrace for co-working areas. The building's green spaces contribute to its revitalised connection with the surrounding neighbourhood.
This project exemplifies sustainable transformation, conserving a historic structure while adapting it for modern use.
