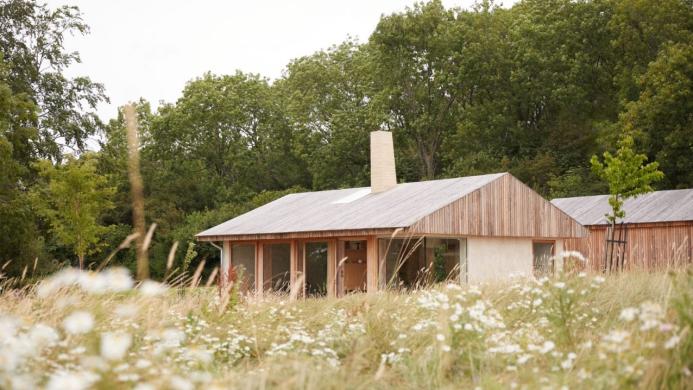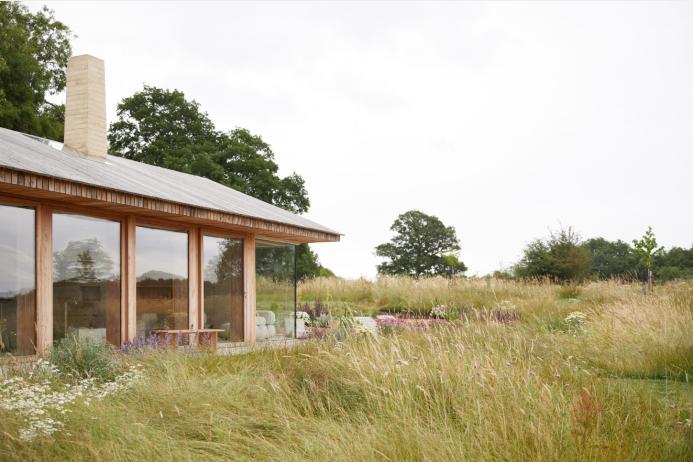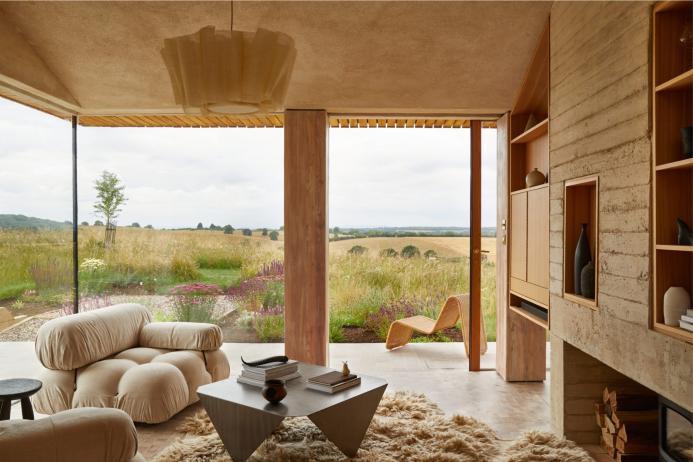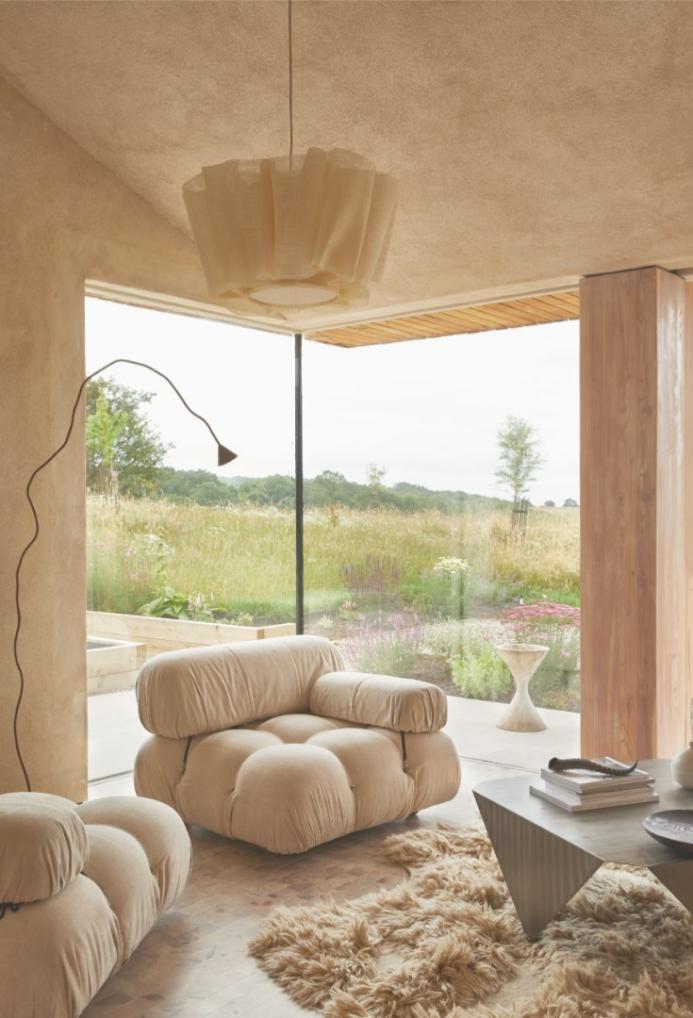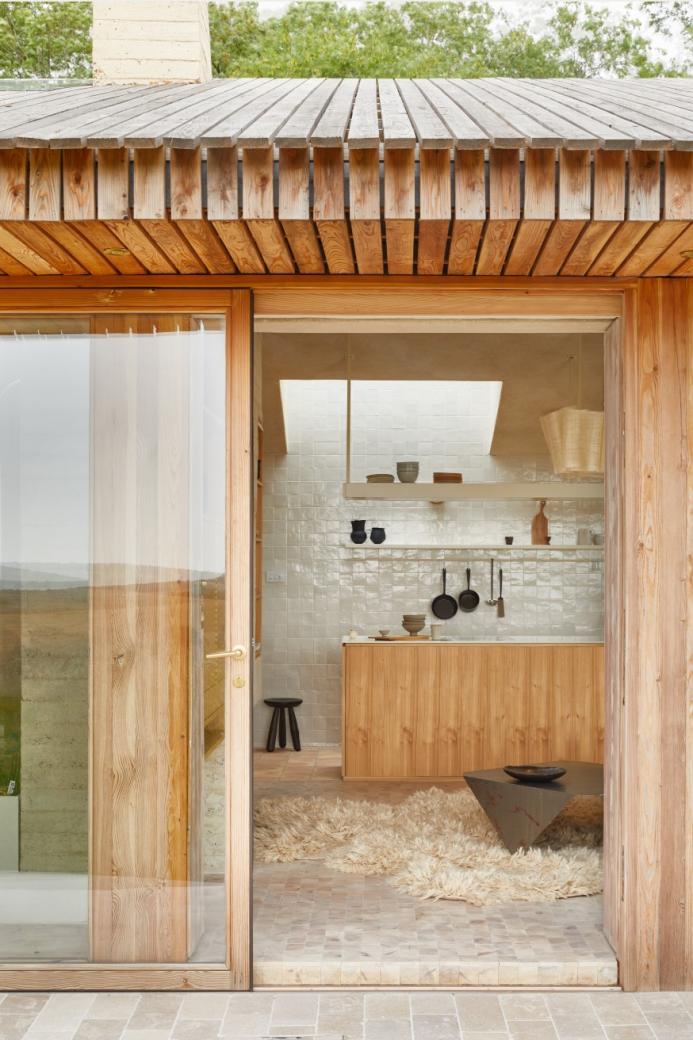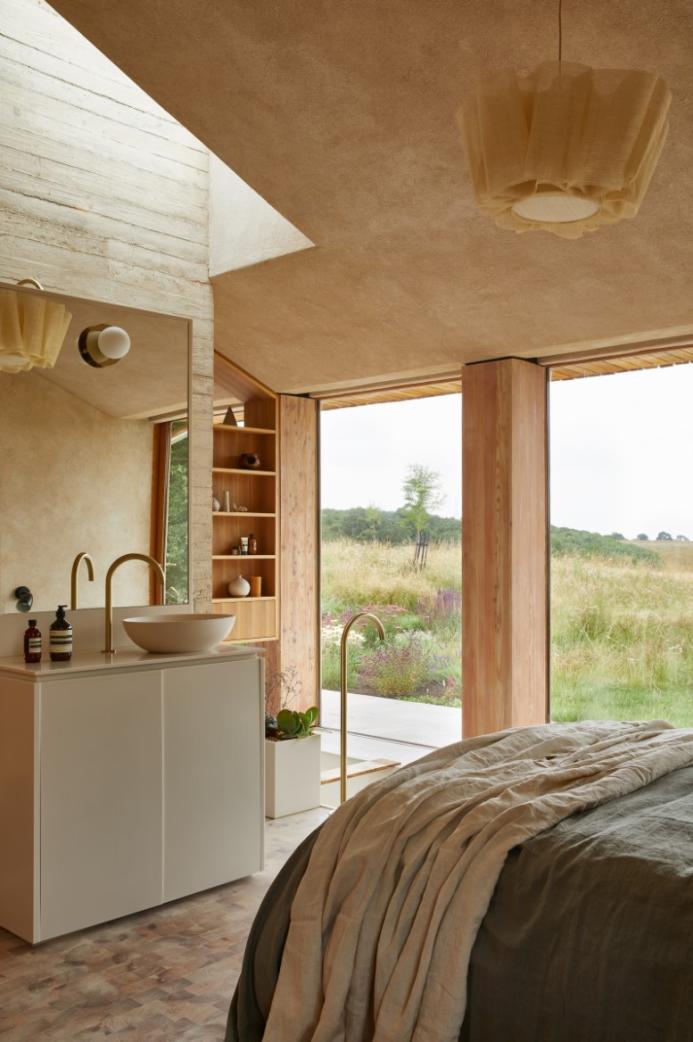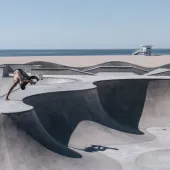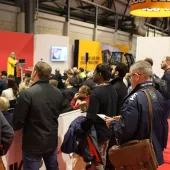Pig shed transformed into country retreat
The 65-sq-m project started its transformation as an abandoned and uninhabitable pig shed, a farm building of asbestos and concrete.
Their conversion into the Makers Barn includes both dramatic and welcoming light-filled spaces, creating a place of stillness and calm with a connection to nature.
Set among grassland bordered by a forest, the conversion into the Makers Barn includes both dramatic and welcoming light-filled spaces, creating a place of stillness and calm with a connection to nature, with materials designed to weather and blend in with the surrounding landscape over time. This includes thick plaster walls, timber columns, and a larch-plank roof modelled on the area's local architecture.
Organised across a single storey, The Maker's Barn is a single open space, with a bedroom and study on the southeast side, separated from a living, dining, and kitchen area to the northwest by a central concrete fireplace and chimney.
Custom-designed timber cabinetry including a new kitchen, a secret WC, and a bedroom wardrobe separate the different areas.
“Key design features include a prominent central chimney made from board-formed concrete, thick plastered walls, timber columns and a larch timber-clad roof. Our contemporary interpretation pays homage to the local architectural style – drawing inspiration from thatched Tudor cottages that have visually heavy roofs, pronounced chimneys and wattle and daub walls in between a distinct timber structure,” said studio founder Craig Hutchinson.
Along the southern edge of the home, service areas are enclosed by rough plaster walls, while the north side is lined with full-height glazing and sliding doors. Framed by thick timber columns, these open the home onto the landscape.
In the bedroom, a skylit shower area sits alongside a sunken bath, which looks out across the landscape and back into the living room through a low gap beneath a dividing bookshelf.
For the kitchen, the parquet wooden floor of the living area gives way to tiles, with the back wall lined in glossy tiles illuminated by a large skylight.
Photographs: Helen Cathcart.

