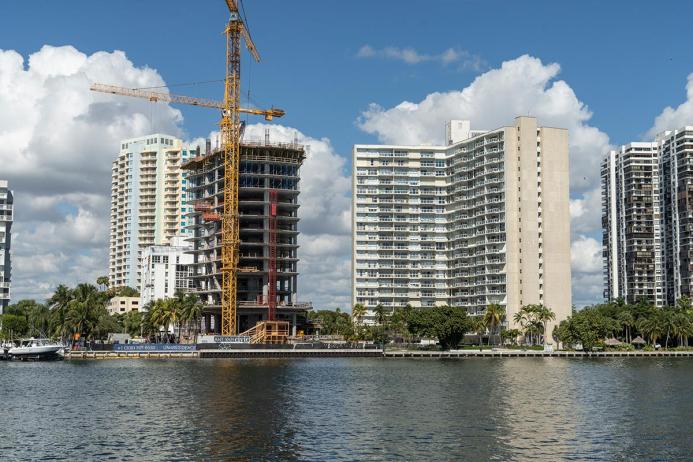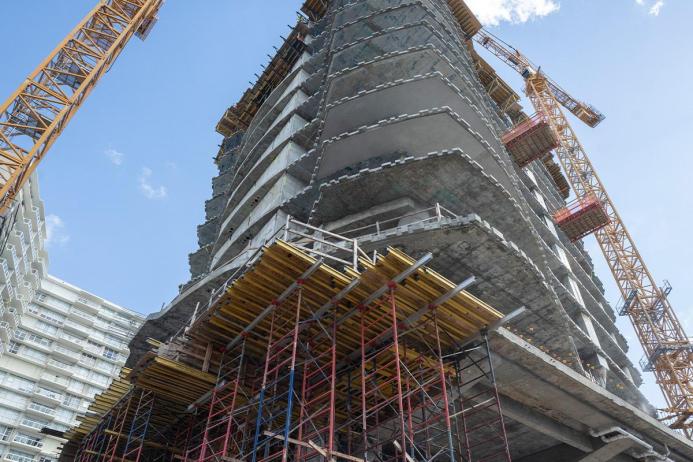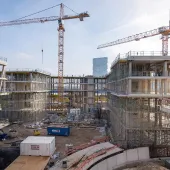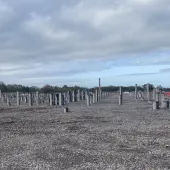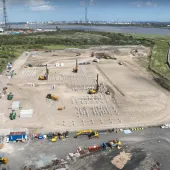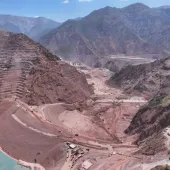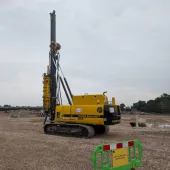Rising to the Challenge
Doka formwork helps to create new addition to the Miami skyline with the first new condominium development in the Brickell neighborhood of Miami in over a decade
Miami's Brickell neighbourhood welcomes a striking new addition to its skyline with the completion of UNA Residences, a luxury 47-story residential tower inspired by classic yacht design. Located on the shores of Biscayne Bay, this development features 135 units with floor-to-ceiling windows, three pools, and private boat slips, offering residents a blend of luxury and waterfront living.
However, constructing UNA Residences in this prime location presented significant challenges. The structure includes a three-level, reinforced concrete parking garage with one of the deepest foundations in South Florida.
This was necessary due to the high water table, which complicated the build. Furthermore, the tower, which reaches a height of 176m, cantilevers out from the west side, creating a wave-shaped edge that adds to its architectural allure but also its construction complexity.
To tackle these challenges, Doka provided essential formwork solutions. The company supplied modular systems for the parking garage, including D22 support brackets. For the foundation's single-sided walls, the Frami system was employed due to its capability for hand-setting and stripping under poured slabs, crucial for a site with limited access.
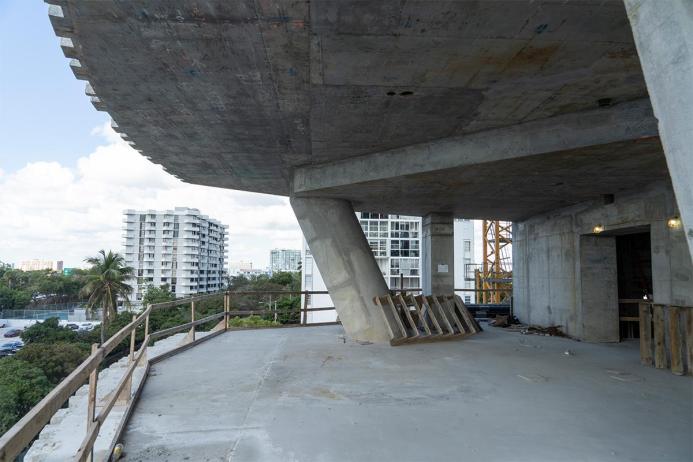
The Framax system was utilised for the core walls, with Doka providing detailed assembly plans and on-site support to ensure smooth project progression.
Daniel Maderthaner, engineering manager for Doka USA, highlighted the importance of these systems: "The Frami formwork system proved suitable for the foundation, allowing hand-setting and stripping under poured slabs. Its flexibility in placement, with or without crane support, was essential due to limited site access."
The concrete work was led by New York-based Moore Group, who efficiently constructed the single-sided walls of the foundation using Frami and D22 support brackets, and the core walls using Framax. The collaborative efforts between Doka, the general contractors Civic & Ant Yapi Joint Ventures, and the reshoring engineers were pivotal in overcoming the structural complexities posed by the coastal conditions and the building's unique design.
Doka’s engineering team provided detailed installation drawings and ongoing support for the complex formwork needed for the cantilevered sections. Their solutions enabled efficient construction, facilitating the project's completion.
