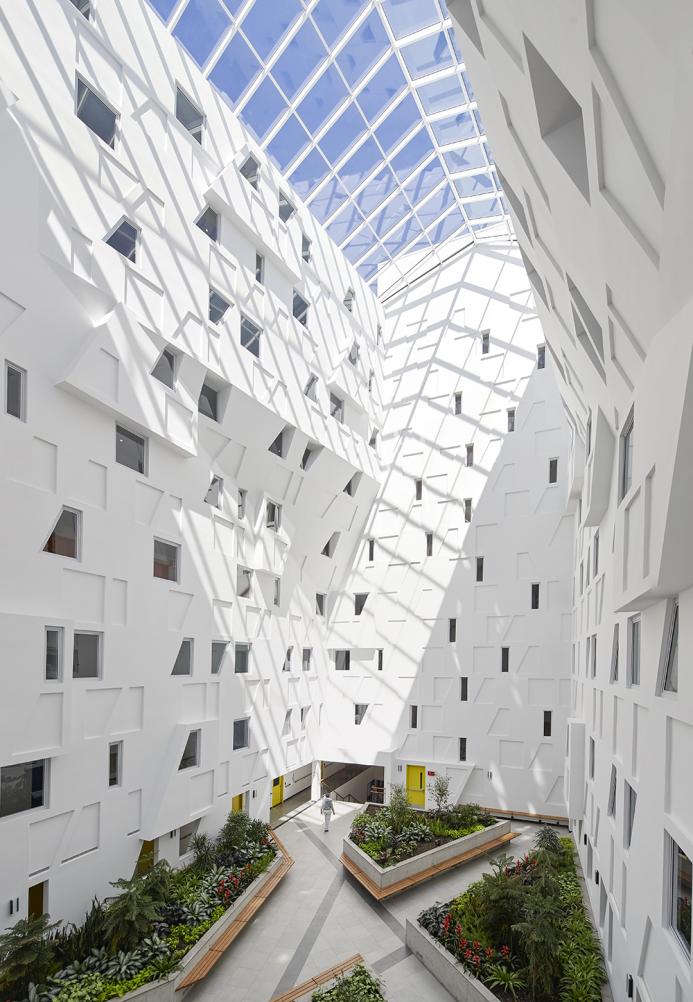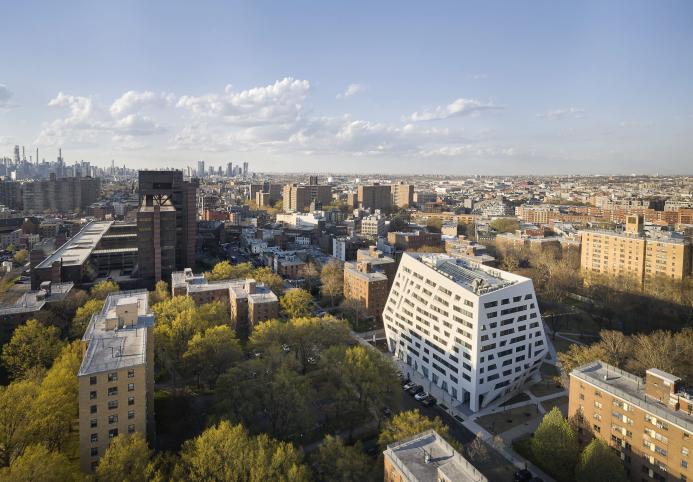Studio Libeskind unveils social housing
Cast-in-place structure features angular facade and central atrium that floods the interior with natural light
Architecture firm Studio Libeskind has completed The Atrium at Sumner Houses, an affordable housing block with 190 apartments for seniors in Brooklyn, New York.
Located in Bedford Stuyvesant, Brooklyn, on New York City Housing Authority (NYCHA)’s Sumner Houses Campus, the U$132 million (£103.5 million), 11-storey block is wrapped around a full-height central atrium that gives the building its name.
Studio Libeskind's design for Sumner Houses emphasizes creating a vibrant, community-oriented environment. The plan integrates green spaces, communal areas, and sustainable design principles to enhance the quality of life for residents.
The master plan includes a mix of residential units, retail spaces, and community facilities. The goal is to foster a sense of community while providing modern amenities and services.

The design incorporates extensive green spaces and landscaped areas to promote outdoor activities and community interaction. These spaces are intended to serve as a hub for social activities and relaxation.
Sustainability is a core element of the design, with energy-efficient buildings, sustainable materials, and eco-friendly technologies being integrated into the project.
The development aims to create a safe, inclusive, and dynamic neighborhood. By including various types of spaces for different activities and demographics, the design supports a diverse and cohesive community.
The building’s primary structure is made from cast-in-place concrete, while its facade uses an exterior insulation finish system (EIFS) that incorporates both insulation and cladding to provide weatherproofing, improve energy efficiency, and give a bright decorative finish.
The interior walls and ceilings are constructed with painted gypsum boards, while the main staircase comprises precast concrete stairs on steel framing and oak handrails.
The foyer and hallways feature polished concrete floors, while the central atrium has a glazed aluminium structural skylight system.

A video of the new building can be found on Studio Libeskind's Instagram channel.
Studio Libeskind, founded by architect Daniel Libeskind, is renowned for its bold and thought-provoking architectural designs. Libeskind’s work often features sharp angles, unique geometries, and a strong narrative component, reflecting historical and cultural contexts.







