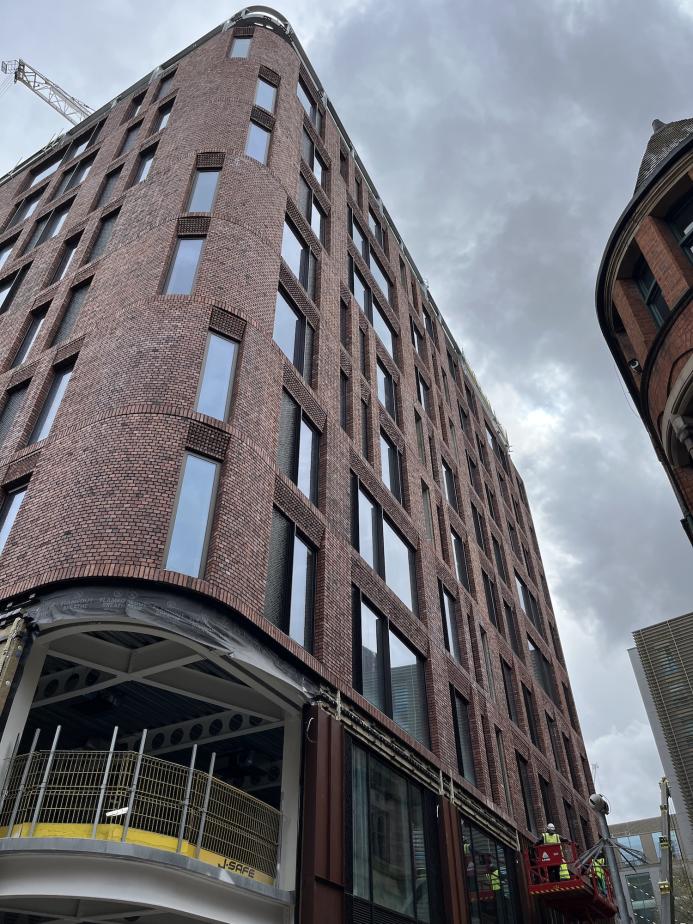Techrete create precast panels for landmark Manchester build
The Island in central Manchester is a 9,920 sq m office space built with both its immediate environment – and the wider environment – in mind. This net-zero carbon, BREEAM Excellent and WELL-enabled building has been designed by Cartwright Pickard for Henry Boot Developments (HBD) and Greater Manchester Pension Fund (GMPF) with Bowmer + Kirkland as the main contractor.
During the early stages of the project, Techrete collaborated with Cartwright Pickard to consider the practicalities of achieving the rich and complex architectural intent of the Island's façade. The site lies in a conservation area and borders another and the team worked with Historic England to ensure the build would be sympathetically executed to maintain the character of the area.
Manchester is synonymous with red and orange clay Victorian-era frontages and Furness Brick handmade Natural Orange bricks to replicate this. These were cut in half and cast by Techrete into 270 punch window, precast concrete panels. These panels were manufactured in nine months at Techrete’s facility in North Lincolnshire and cover 2,900 sqm of the Island façade.
To minimise the visual impact of the vertical panel-to-panel joints, a sleeving solution was employed, whereby one panel slides behind the other, hiding the joint on the window reveal as opposed to the front face of the panel.
Each elevation was designed with a different reveal depth and Techrete carefully planned a panelised system to incorporate the offsite installation of the windows. Four timber mould types were constructed to accommodate the four different radii of the curved corners, while triangular timber inserts were added to the moulds to achieve the deep sawtooth effect of the brickwork on the window reveals.







