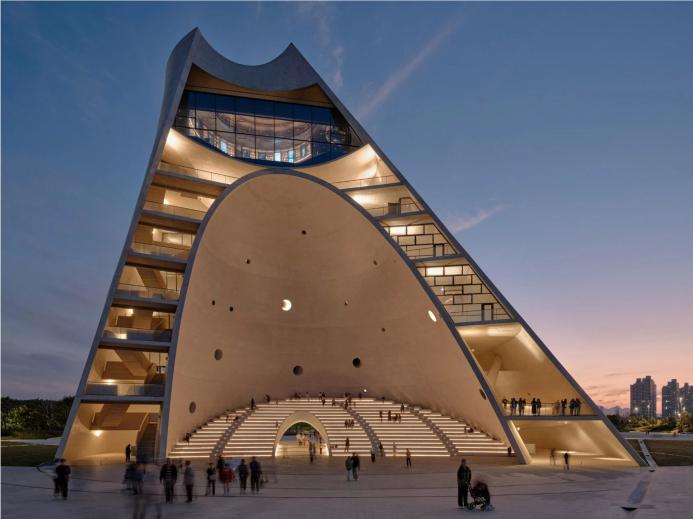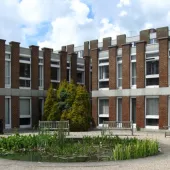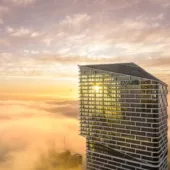Yantai’s Sun Tower functions as giant sundial
Chinese studio Open Architecture has completed the Sun Tower, a 50-metre-tall concrete structure on the coast of Yantai in northeast China. Inspired by the path of the sun and the region’s ancient sun-worshipping traditions, the tower serves as a cultural hub with spaces including an observatory, outdoor theatre, library, exhibition areas, and the Phenomena Space—a semi-outdoor deck with a unique rainwater pool installation.
“We wanted the Sun Tower to be more than just a building; it’s a place where people can reconnect with natural rhythms and the cycles of time,” explained Li Hu, co-founder of Open Architecture. “Its design is inspired by Yantai’s coastal heritage and its strong historical ties to solar movements.”
Created in collaboration with engineering firm Arup, the tower’s form uses two layers of slanted concrete shells, reinforced by horizontal slabs and ramps that spiral upwards. This conical shape creates a sundial effect, aligning with solar positions throughout the year. The entrance tunnel, for example, frames the sunset on the winter solstice, while the theatre’s axis aligns with the sunrise over Zhifu Island on the summer solstice. Circular windows punctuate the concrete, providing natural light and ventilation without increasing energy consumption.
Facing the Yellow Sea, the concave inner shell amplifies the sounds of waves, enhancing the sensory experience for visitors in the ground-floor theatre. “By directing the sound of the ocean through the tower, we created a natural connection between the building and its environment,” said Huang Wenjing, also a co-founder of Open Architecture.

The Sun Tower’s central plaza includes elliptical rings and a water channel carved into the stone pavement, symbolising planetary orbits and aligning with the building’s shadow at key times during the equinoxes. An outer ring of fountains celebrates the 24 solar terms from the traditional Chinese calendar. “This interplay of shadow and water marks specific solar events, creating a visual connection to time passing,” said Li Hu.
The tower employs passive design features to regulate the interior climate, such as cross-ventilation through operable openings and a chimney effect to remove warm air. The Phenomena Space at the top of the tower includes an oculus that lets rainwater collect in a pool, adding a reflective element to the experience.
Since opening, the Sun Tower has attracted many visitors and sparked public enthusiasm. “We’re deeply grateful for the positive reception,” said Huang Wenjing. “It reassures us in our mission to create architecture that connects people with nature and time in meaningful ways.”
Reflecting Yantai’s cultural heritage, the Sun Tower has quickly become a landmark that merges art, nature, and community, offering a unique architectural experience along China’s eastern coast.






