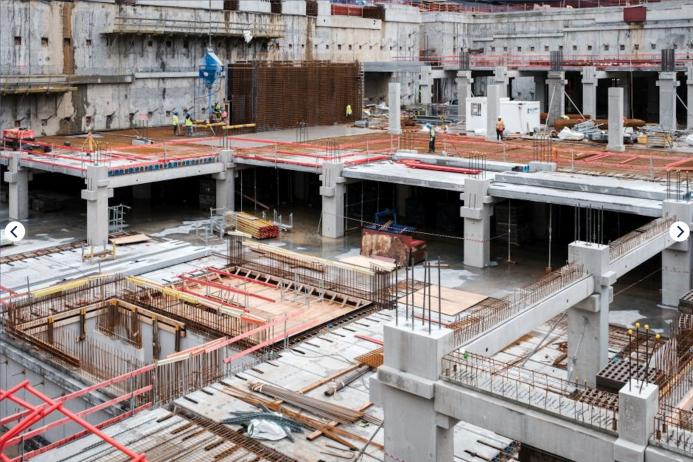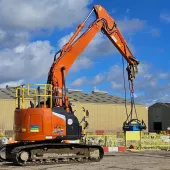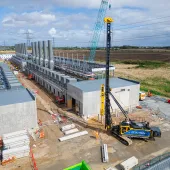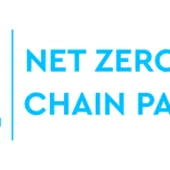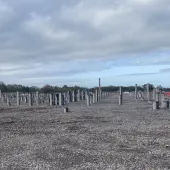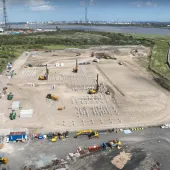Belgium’s VRT House to transform Brussels skyline
Belgium's Flemish public broadcaster VRT Morgen’s new headquarters has reached a critical stage with foundation and below-ground construction work almost complete and above ground construction to start.
The work is being delivered by a consortium of industry leaders, including Willemen Construct, Jan De Nul, and EEG Group, with the aim of constructing “a cutting-edge facility for media innovation”.
Scheduled for completion in summer 2026, the new VRT headquarters will span an impressive 65,000 square meters, with 40,000 square meters above ground, and promises to be “a landmark addition to the Brussels skyline”, according to the company.
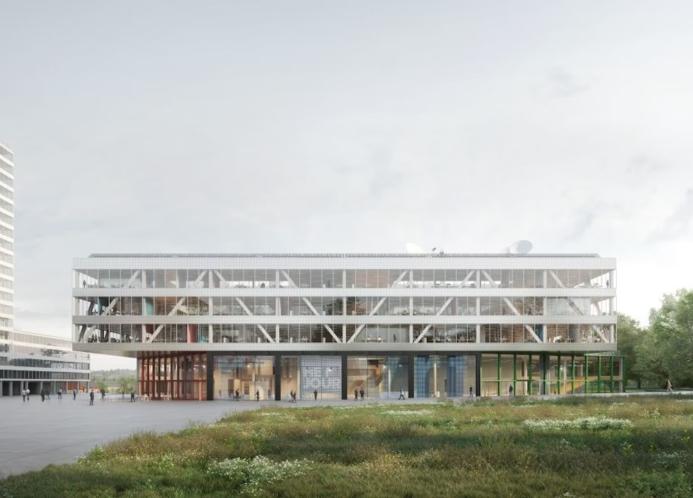
Designed with meticulous attention to detail, the VRT house embodies a seamless blend of functionality, sustainability, and aesthetic appeal. At its core, the building features an octagonal base, housing a spacious lobby, an event area, a company restaurant, and logistics work areas. Three large television studios anchor this base.
"The new VRT house is not just a building; it's a testament to our commitment to innovation and excellence," says Luc Van den Brande, chairman of the VRT board of directors. "It will serve as a beacon of creativity and collaboration for the entire media industry."
The building's design emphasizes collaboration and flexibility, with three spacious work floors spanning an expansive 87 x 87 meters each. These open-plan floors promote seamless interaction among departments, fostering a culture of creativity and cooperation.
"We have opted for a horizontal building that promotes a new way of working together and breaks silos between our departments," explains VRT CEO Frederik Delaplace. "Our people will literally work together on large work platforms that can respond flexibly to how media will evolve in the coming decades."
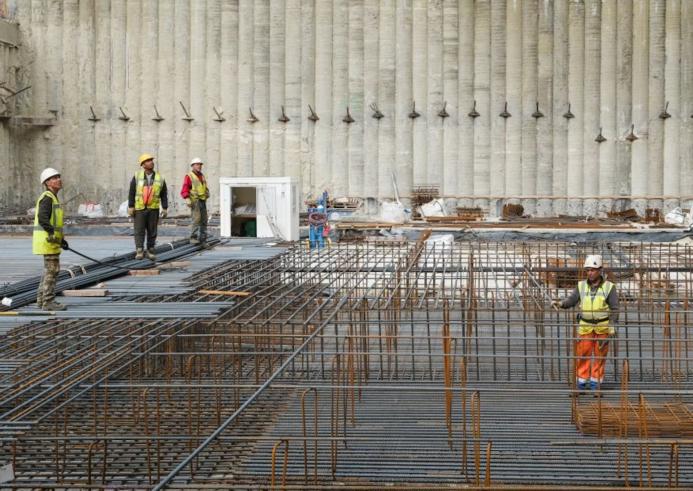
Sustainability is also a key priority, with the project incorporating eco-friendly elements such as solar panels, heat pumps, and insulating building materials. The building's design includes five inner gardens and adjoining terraces, creating a harmonious blend of nature and architecture.
"In addition to its innovative design and sustainable features, the construction of the new VRT house involves advanced concrete technologies," remarks John Doe, chief engineer at Willemen Construct. "The foundations and retaining walls are engineered to ensure structural integrity and longevity, utilizing reinforced concrete and state-of-the-art construction techniques."

