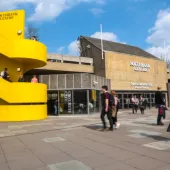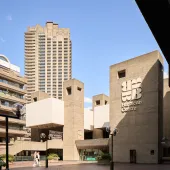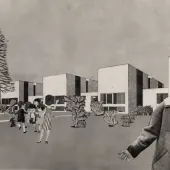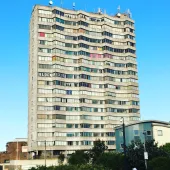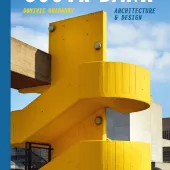Trellick Tower duplex renovation emphasises Brutalist concrete
London-based architectural studio Archmongers has completed a sensitive refurbishment of a duplex apartment within Trellick Tower, located in North Kensington.
Led by architects Margaret Bursa and Johan Hybschmann, the project aims to preserve the iconic brutalist architecture while introducing subtle contemporary updates.
Originally designed by Hungarian-British architect Ernö Goldfinger and completed in 1972, Trellick Tower stands as a Grade II listed landmark known for its distinctive brutalist style. Archmongers' refurbishment focused on enhancing the raw aesthetic of the building's concrete elements, a hallmark of brutalist design.
"We aimed to celebrate the raw beauty of brutalist concrete and emphasize the use of honest materials throughout," explained Margaret Bursa, Managing Partner at Archmongers. The refurbishment involved exposing in-situ cast concrete walls in the living areas and staircases, enriching the interior spaces and maintaining a visual connection to the tower's exterior façade.
The design retained the original layout and material palette, with careful adjustments to highlight Trellick Tower's brutalist character. In the kitchen, for instance, the team juxtaposed speckled brown and cream terrazzo with brushed stainless steel counters and matt-black linoleum flooring, creating a modern yet sympathetic space.
Key to the project was respecting the tower's historical integrity while meeting the client's vision of simplicity and modesty. "Our client sought a refurbishment that honored the original fit-out of Trellick Tower," noted Bursa. This approach guided decisions such as the preservation of original metal light switches, despite electrical rewiring requirements.
Archmongers' attention to detail extended to functional improvements as well. Modifications included closing a secondary doorway to create additional storage and counter space in the kitchen, and reallocating space from a cloakroom to accommodate an extra shower on the upper level.
Throughout the bathrooms, tap and shower fittings from Italian manufacturer Fantini Balocchi introduced accents of bright red and yellow, inspired by the tower's distinctive tiled color themes in communal hallways. Warm tones in terrazzo and white tiles with putty-colored grout further enhanced the spaces, complementing the overall design ethos.
"The Trellick Tower project exemplifies our commitment to preserving architectural heritage while enhancing functionality and aesthetics," affirmed Bursa.










