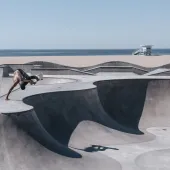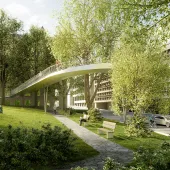Vector Architects design concave Chapel of Music for seaside resort
China’s Vector Architects have completed a concrete concert hall in the coastal resort of Aranya in Qinhuangdao, China
The chapel is anchored within the heart of the community plaza, known as Youyi Bay. Positioned slightly north of the plaza's centre, it neighbours a canteen and market to the north, residential apartments to the west, with hotels and shops to the south.
The three-pronged concrete chapel has been designed as an intimate space for musical performances, with its three concave walls informed by the Echo Wall that encircles the Imperial Vault of Heaven in Beijing (colloquially known as the Whispering Wall because its curved shape transmits sound over long distances.
“We envision this chapel as an exquisite musical instrument landing on the plaza. By orchestrating sound, light, and air, we aim to create a new type of music hall space. The origin of the design stems from the section. We vertically arranged the Meditation Rotunda at the lower level, while the Skylight Music Hall on top of it at the upper level,” said Vector Architects.
The Music Hall has a sunken stage in the centre and, when viewed from the Meditation Rotunda, it appears like a suspended disc. Surrounding the stage, seats for forty-eight spectators are laid out in two levels.
As the performance unfolds, the sound fills the hall and transmits down to the rotunda through nine brass sound transmission tubes embedded among the seating.
The Music Hall is crowned with a large, retractable circular pneumatic roof, introducing the skylight. If the weather is good, the roof rises, transforming the Music Hall into an outdoor theatre.
“The Meditation Rotunda on the lower floor is 9m high. By leaving a 0.50m-wide gap with operable glass panels in the corner of the walls, natural light softly diffuses through the corner gaps below, as well as from the upper gaps around the suspended stage,” said the company.
Polished concrete seating are arranged along the wall, resembling a lounge chair allowing people to recline naturally, and immerse themselves in the music, natural light, and permeating breeze.
“On this deliberate solid volume of the Chapel, we've incorporated a large view window at the eastern façade, providing the audience with an opportunity to gaze at the sea horizon beyond as they exit after the concert.”
Photos: Arch-Exist and Chen Hao.












