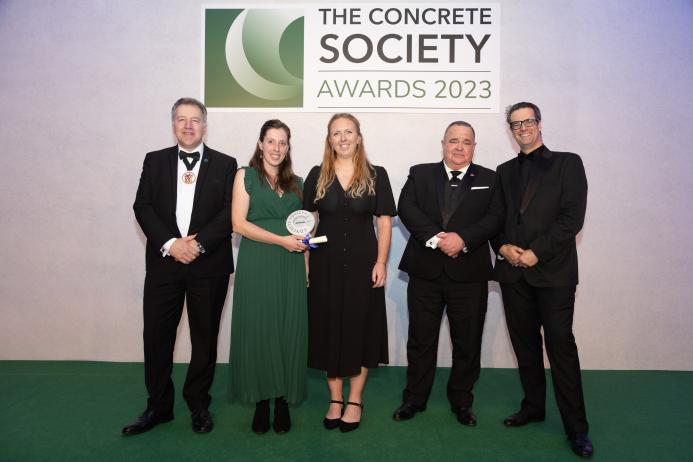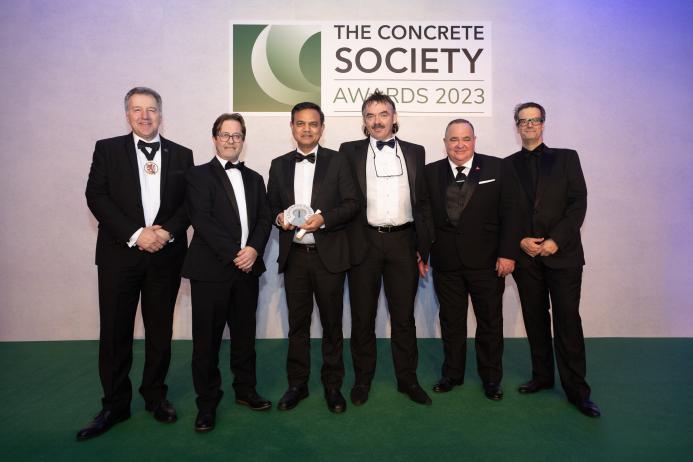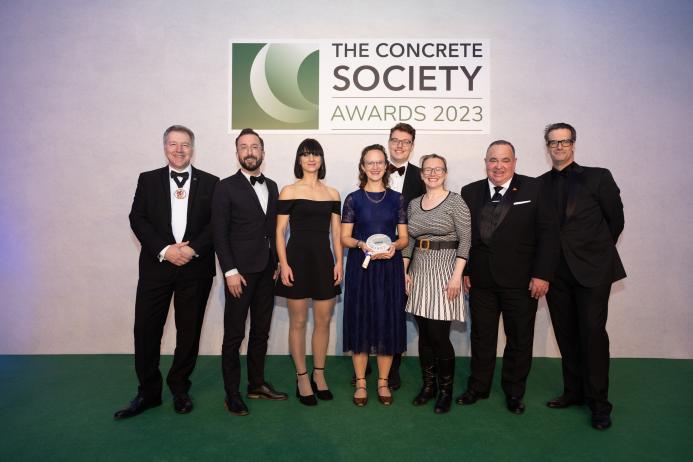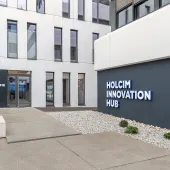Winners of The Concrete Society 2023 Awards announced
The winners of the 2023 Concrete Society Awards were announced last night during a glittering ceremony at the Royal Lancaster London. Hosted by broadcaster Marcus Brigstocke, the awards celebrate excellence in concrete. The judging panel comprised Kathy Calverley, managing director, The Concrete Society; Ian Evans, principal engineer, The Concrete Society; Ian Heritage, senior advisory engineer, The Concrete Society; Richard Barnes, advisory engineer, The Concrete Society; James Niland, advisory engineer, The Concrete Society; Deiniol Williams, past president, Fosroc and Paul Browne, past president, Mapei.
Taking home the coveted outright winner award was Allford Hall Monaghan Morris for 1 New Park Square – the first landmark project for the wider vision of a low-carbon community of working, living and leisure at Edinburgh Park by developer, Parabola. The judges said: "The visual impact of the concrete throughout the building is simply stunning. Walking into the main reception to see the exposed concrete being complemented by various forms of art and lighting is refreshing to see. The GGBS partial replacement concrete being used for the walls with the darker CEM I concrete on the soffits creates a contrast, which works well throughout. Great attention was taken with the tie holes to ensure uniformity in design but also ensure the visual impact is not affected in any way."
There were four Highly Commended awards:
WSP UK were highly commended for DAMAC Tower, Nine Elms, London – a structural grid matched with a linear façade, up to 4.5m cantilevers were achieved with no impact on the floor-to-floor heights. Of the project, the judges' comments were: "The cantilevered sections at height were able to exploit the space above in proximity to the live rail track. The bridge not only spans the buildings but also at the front is cantilevered forward. Large steel tendons proprietary and traditional were embedded into the concrete frame to receive the steel and simplify interfaces. The complexity behind this build is easily appreciated. The cost per square metre for project development was quoted as being approximately 80% of other developments across at the main Nine Elms project site."
The Environment Agency picked up a highly commended award for the Newlyn Coastal Research & Development in Penzance – a pilot project to evaluate the performance of various ecologically enhanced armour units in an intertidal high-energy wave environment. The ecological armour units are designed to encourage the settlement of marine organisms, providing a carbon sink as well as withstanding high-energy wave conditions and providing shoreline stabilisation. Judges comments included: "Concrete serves an excellent functional purpose here, as the blocks are designed especially for prevention of coastal erosion and protection against flood, at the same time as fostering the growth of marine organisms. As the blocks have already attracted substantial algae growth their appearance is in keeping with the rest of the stone breakwater and this also allows them to appear more 'natural' in keeping with the environment."
Osiers Road, Wandsworth, nominated by Techrete UK & Ireland was another highly commended project – this façade demonstrate the variety of finishes that can be achieved with architectural precast concrete. On the project, the judges said: "Careful accurate modelling was required to achieve the quality finish on this project. Pigmented concrete was used. The light concrete gave fossilised appearance whereas the black pigmented concrete was of matt finish. Bespoke moulds were developed for the weave pattern panels using rubber, which helped to hide the joints. It must be stated that the corner sections of the weave panels were remarkable in the finish, giving the effect of wrapping around the structure's edges."
The Salvation Army New THQ, Denmark Hill also received a highly commended award – nominated by Davies Maguire, this five-storey flagship office is partially embedded into the sloping site and with a large central atrium. It features concrete ribbed slabs and exemplar plain finish walls. "Constructed with exposed concrete ribbed soffits and plain finish to core & walls, the design accommodates space requirements from the informal open office to break-out areas and hierarchic rooms (based on army culture). Some Precast elements complement the in-situ concrete." said the judges.











