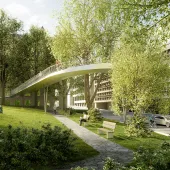Academy design uses exposed concrete frame
EFFEKT Architects and CF Møller Architects have completed the Svendborg International Maritime Academy in Denmark, using an exposed concrete frame to echo its industrial surrounds.
Overlooking Svendborg’s harbour on the North Quay, the 12,500-square-metre centre brings together the previously separate departments of Svendborg International Maritime Academy (SIMAC), providing combined study spaces for 1,000 students.
Designed as a "resilient grid" formed of prefabricated concrete elements, SIMAC’s internal spaces can be divided using glass partitions to create teaching areas that are easily modified or adapted for future use.

Organized across five storeys around a central 20m-high atrium, SIMAC's teaching spaces are lined with balconies that allow the atrium to visually connect each level to the communal seating area on the ground floor.
Double-height spaces house specialist workshops alongside conventional offices and classrooms, with the glass partitions intended to "stimulate communication and informal exchange" between areas.
SIMAC’s roof is a communal terrace for students and staff containing internal and external spaces with views out across the harbour framed by the hollow concrete grid.
While the interior finishes have been kept minimal and unfinished, with exposed ducting and steel balustrades, the building's exterior features panels of glazing and corrugated metal highlighting SIMAC’s concrete structure.

In each corner, the grid is “cut away” to create sheltered external areas for a cafe and canteen that are open to the public.
SIMAC is the first project to be completed as part of a wider masterplan for a new district in Svendborg, which is set to transform 5.5ha of industrial area with new education, business, and residential buildings.







