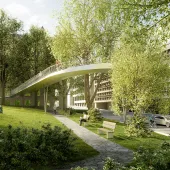Celoria Architects complete House C
Celoria Architects have completed House C, a distinctive concrete home located in the "alle cantine" area of Mendrisio, Switzerland.
House C, designed by the firm's founder Aldo Celoria, draws inspiration from the region's grotti — cellar-like communal spaces traditionally used for dining and social gatherings. This project integrates the essence of these spaces into a modern single-family home.
House C's foundations are built on what was once a traditional cellar and dining area carved into the sloping site, a place Celoria's family frequently visited.
"The project arose with the idea of maintaining this spirit of conviviality and designing a house as if it were a grotto in relation to the surrounding nature," Celoria explains.
The home is organized around four concrete cores positioned along the edges of its square plan. These cores feature wave-like sections of concrete wall and function as large, hollowed-out columns that house the infrastructure and utilities, including a spiral staircase, bathrooms, utility rooms, and a fireplace.

This design choice frees up the rest of the floor plates, allowing for unobstructed views through full-height windows and glazed corners that overlook the landscape.
"The elements bend inwards, containing the infrastructure of the house and designing the central square space of each floor, which increases in size towards the upper spaces," Celoria states.
This architectural approach promotes a close dialogue between the interior and exterior, and between architecture and landscape.
The ground floor, partially subterranean, provides privacy for the bedrooms. The main living, dining, and kitchen areas are located on the floor above, which also serves as the home's main entrance. The second floor features a multipurpose space beneath a diamond-shaped skylight, surrounded by fully-glazed walls.
Celoria Architects emphasize the monolithic concrete form in the interior design, complemented by wooden elements such as doors, the staircase, kitchen counters, and a fir dining table—a nod to the old table used by Celoria's family.

"It was important to work with only one material and to express an atmosphere that was monolithic and monochromatic," Celoria says.
In addition to House C, Switzerland has recently seen other notable concrete structures, including a villa overlooking Lake Zurich by PPAA and a trio of concrete houses with warm timber panelling by Atelier Rampazzi.
House C represents a unique blend of tradition and modernity, seamlessly integrating historical inspiration with contemporary design to create a functional and evocative home.







