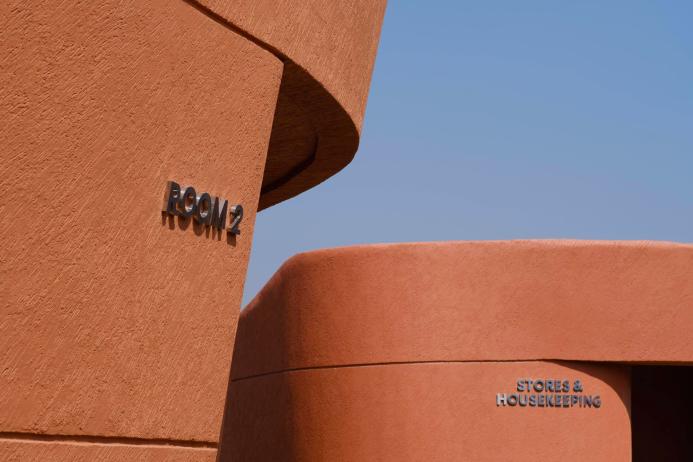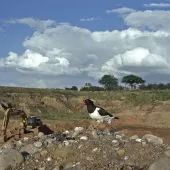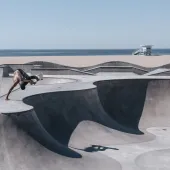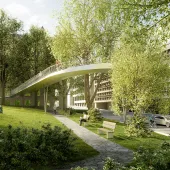Flowing concrete form for Indian arts space
Sameep Padora & Associates’ recently completed Hampi Art Labs is designed to appear as though it is "born from its surroundings".
Built near Hampi, an ancient village in the south Indian state of Karnataka, dotted with ruined Hindu temple complexes from the Vijayanagara Empire, Hampi is a UNESCO World Heritage Site, and the studio’s design echoes this history and the area's topography.
The structure’s undulating form references the nearby Tungabhadra River, while its distinctive colour was achieved using iron oxide sourced from the nearby JSW Vijayangar complex, a 4,446 ha site located in the Ballari-Hospete iron ore belt, and one of the largest steel and cement-producing facilities in India.
Earth excavated from the JSW Vijayangar site was also used as concrete formwork.
Smooth white-plastered walls inside the arts centre mirror the curving form of the exterior, while full-height glazing overlooks small courtyard gardens created by the snaking shape of the building's plan.
The gallery spaces are “atypical” and punctuated by courtyards that bring natural light into the interiors.
Hampi Art Labs opened to the public on 6 February 2024 with Right Foot First, an exhibition of work from the Sangita Jindal Collection, and its first cycle of artist residencies.
Previous projects by the studio include a stepped Hindu temple complex in Andhra Pradesh and a school library in Kopargaon that is topped by an undulating brick roof.
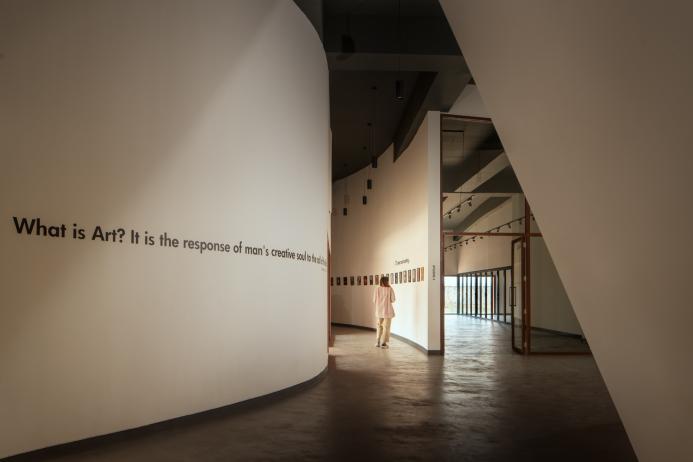
The Hampi Art Lab and its surrounding environment strive to be an inspiration to visitors and artists. The buildings are designed to have accessible roofs, so visitors have access to both, a landscape on ground, as well as a green roof, which serve as backgrounds for installation pieces across the campus.
The landscape design echoes this material approach with paths of stabilized pebble, recycled stone mosaics and local planting from the region. Walking through the entry court, one will see the Gallery, Café, and a large pavilion-which leads visitors to the central court.
Through here lie the artists’ workshops- for collective use – as well as individual studio spaces.
There are also a series of amphitheaters on the edge of the property, which lead to a sculpture plaza. Beyond this, lie the residential spaces for the artists.
