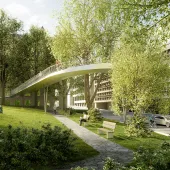Japan's IGArchitects unveil 2700 House
The brainchild of IGArchitects founder Masato Igarashi, the 2700 House epitomizes the studio's ethos of redefining urban living in the face of spatial constraints.
The genesis of the 2700 House lies in its innovative response to the scarcity of land in Tokyo and its environs. Originally conceived for a young couple, the house is a testament to the studio's ingenuity in maximizing usable space while fostering a seamless connection between interior and exterior environments.
True to its name, the 2700 House is a concrete box supported by eight columns, strategically positioned to optimize spatial flow.
This not only provides flexibility on the ground floor but also ensures privacy on the second.
Windows adorn all four facades, harnessing natural light to illuminate the interior from multiple angles. This deliberate integration of the outdoor environment imbues the space with a gentle ambiance, blurring the boundaries between inside and outside.
"The intention was to create a state in which these two spaces correspond and complement each other," explains Masato Igarashi, reflecting on the design philosophy behind the 2700 House.













