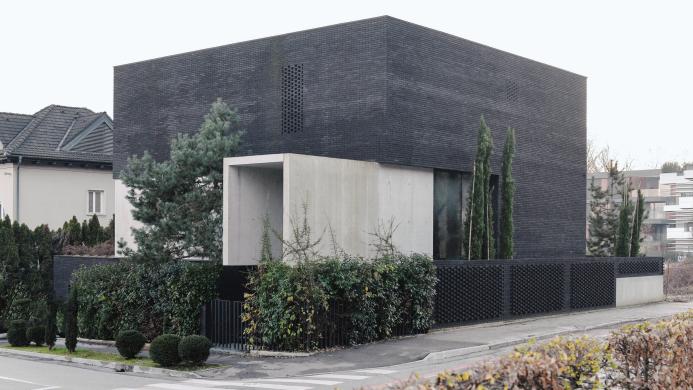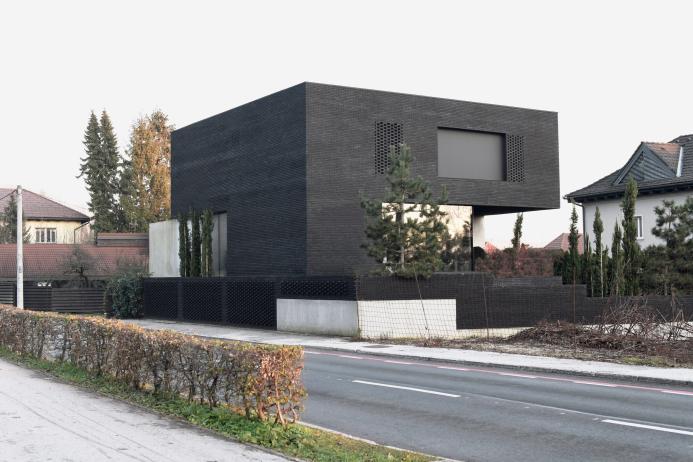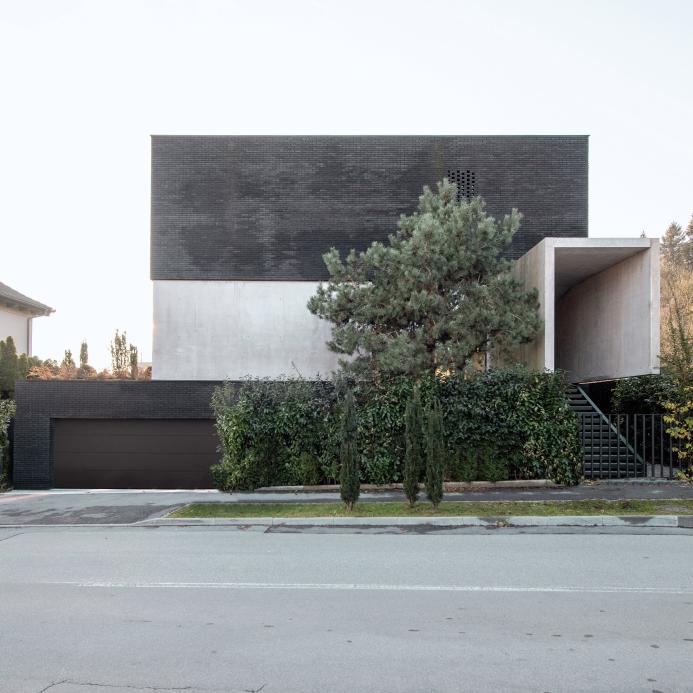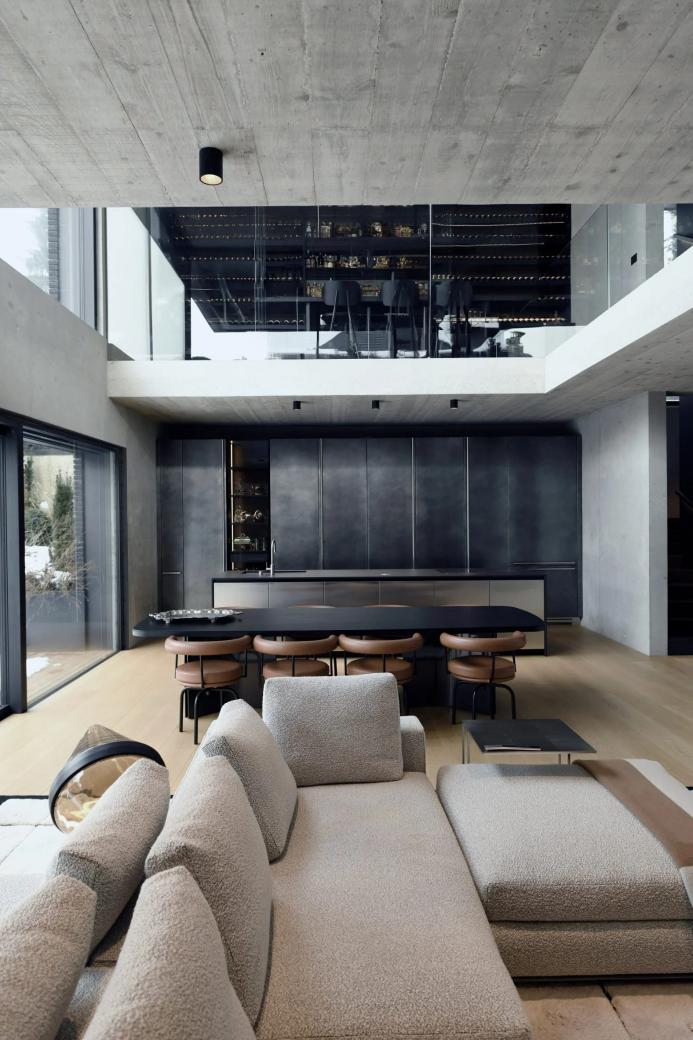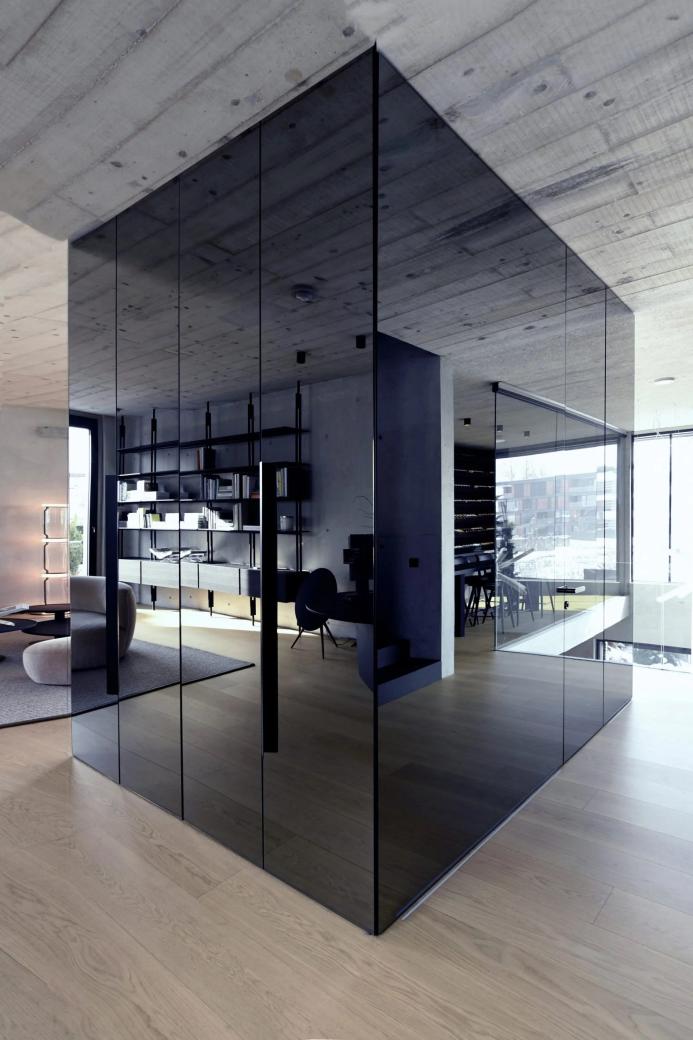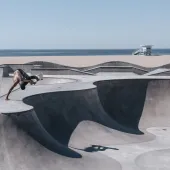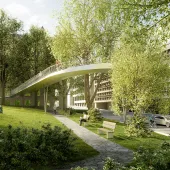Villa blends exposed concrete and black brick
The villa features an impressive projecting portico made of exposed concrete, creating a commanding entrance reminiscent of traditional Slovenian structures historically elevated above ground level to mitigate flood risks. Reflecting the area's history, the facades are adorned with exposed concrete and black bricks, paying homage to the nearby black peat soil.
"The area was prone to flooding until recent regulation systems were implemented," explained the studio. "This led to the evolution of a building typology with raised ground floors and semi-underground basements, resulting in unique architectural elements like the portico."
The elevated entrance provides direct access to the living area, organized around a glossy black cuboid housing a bathroom. A terrace at the back of the house offers a tranquil outdoor space, sheltered by the overhanging first floor.
Below, the partially sunken basement contains utility spaces leading to a double-height dining room overlooked by a wine room and opening onto the garden through sliding glass doors. The dynamic interplay of spaces creates a spacious and inviting atmosphere throughout the villa.
"The south-west corner cantilevers over the ground floor, offering a panoramic view of the marsh landscape," noted OFIS Arhitekti.
Inside, the interior continues the minimalist aesthetic, with exposed concrete walls and ceilings complemented by deep black furniture and fittings. A black staircase connects the home's levels, leading to a large en-suite bedroom and two smaller bedrooms on the first floor.
The exterior is finished in black brickwork, extending into a textured low wall wrapping the site's boundary, creating a seamless integration with the surrounding landscape.

