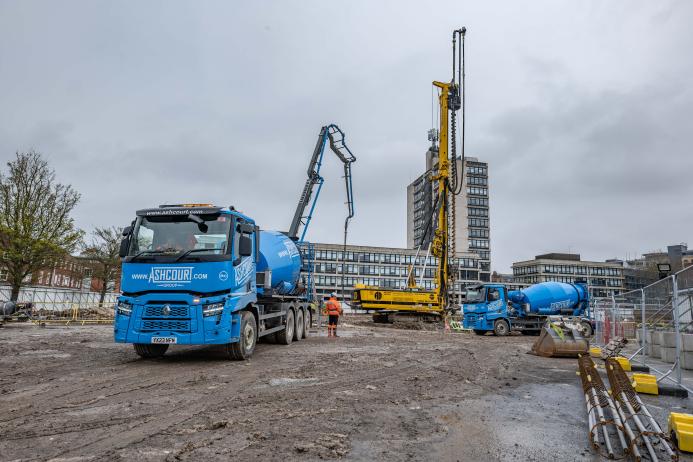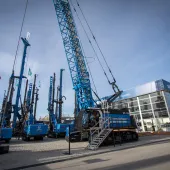Piling and concrete works start at Hull’s Albion Square
Ashcourt Group and Roger Bullivant combine as foundation work starts at Hull’s Albion Square regeneration scheme.
Ashcourt Group’s concrete team have supplied over 940m3 of its C32/40 DC-2 50% fines concrete mix to Roger Bullivant Limited (RBL) for Vinci Building’s Albion Square regeneration scheme in Hull.
Ashcourt’s 24m Liebherr boom pump was on hire for the duration of the pour and was secured to the piling rig to allow the concrete to travel straight up the hose and through the stem of the rig before drilling commenced.
Once the required drilling depth was met the concrete was pumped under pressure into the ground whilst the drill carried the excavated soil upwards.
For the next stage of works, the concrete piles were cropped down and the pile cap installed over them which formed the foundations to the Community Diagnostics Centre (CDC) building.
The concrete was used by RBL to install Continuous Flight Auger (CFA) piles, which were chosen for their suitability to specific loading criteria and ground conditions. CFA piles offer several benefits, including faster installation times, reduced noise levels, and minimal vibration, making them an ideal choice for urban environments like Albion Square.
RBL’s pile design focuses on penetrating and terminating piles into the Grade C chalk anticipated at a depth of 17.5m, with a total of 108, 450mm diameter CFA piles, reaching depths of 22m, along with 29, 600mm diameter CFA piles, extending to 21m.
These piles will form the foundation for the NHS Community Diagnostics Centre building.
The £130 million, AFL Architects-designed Albion Square regeneration scheme comprises of 226 new residential homes, office, and retail space, an urban park, and a multi-storey car park is due for completion in 2026.
The site encompasses the Edwin Davis Building, the former BHS and Co-Op building and the Albion Street car park. Part of the complex requirements included the preservation of the historic Three Ships Mural, which was originally commissioned by the Co-operative Society in 1963. AFL’s design included retaining this and protecting it behind a curved glass wall.












