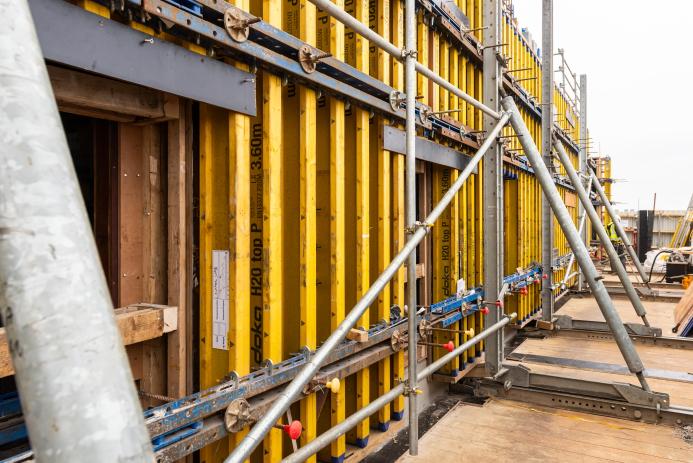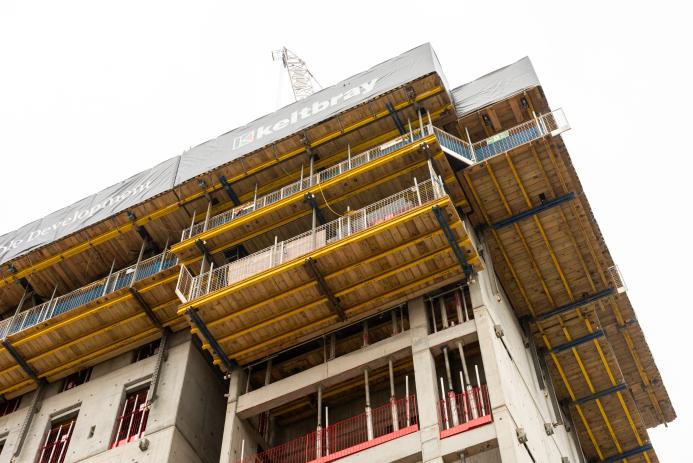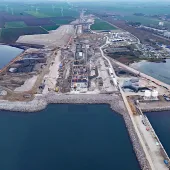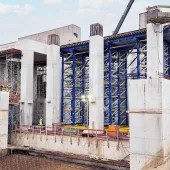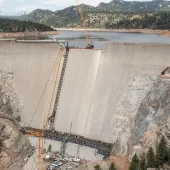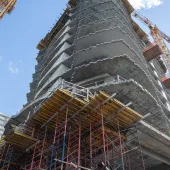Doka deliver complex concrete core for West End development
Doka’s expertise in formwork design and hydraulic climbing platforms has played a crucial role in constructing a complex concrete core for a new development in London’s Knowledge Quarter, located along Tottenham Court Road.
Designed for sustainability, the Network Building will feature offices and laboratories tailored to life sciences research.
The development, designed by architects Piercy&Company, and commissioned by Derwent London, included 500m² of street-level retail and café space, 15,000m² of office space, and upper levels with terraces and green roofs. Engineering specialist Keltbray chose Doka for its design knowledge, innovative formwork, and climbing platforms to construct the 10-storey, 45m-high concrete core. The steel-frame building covered a 42,000m² footprint, with a core that included intricate details such as corridors and staggered beams.
Doka’s design team faced the challenge of meeting the project architect’s precise requirements for the core’s detailing. Collaboration between Doka, Keltbray, and the architect was key to achieving the desired layout of plywood joints and the symmetrical positioning of tie holes. To finalise the core’s design, Doka supported the construction of a trial shutter using a specially designed formwork panel, testing different plywood and tie-hole designs.
During construction, Doka’s Top 50 wall formwork was used to achieve the specialised architectural finish, while Framax systemised wall panels handled standard wall areas. Each formwork panel was preassembled by Doka and delivered to the site in sequence with the works programme.
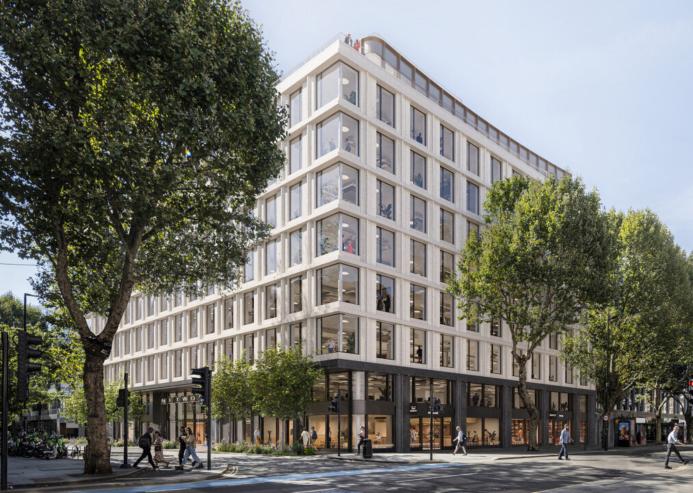
Doka’s crane-independent hydraulic SKE50 plus climbing platforms facilitated the core’s external design details and coordinated anchor patterns. This system, which was also preassembled, was particularly effective in areas with restricted space.
For the Network Building, the SKE50 plus was adapted to include specialist platforms, allowing the completion of the core’s internal cells alongside external works. The system’s ‘mast’ feature enabled hanging formwork on upper levels to be rolled back from walls in preparation for the next hydraulic lift, ensuring a safe and efficient climbing process. Each concrete core lift involved more than 1,000m² of Doka formwork.
Doka’s design also considered the positioning of a concrete placing boom and the integration of platform anchors in raised floor zones, avoiding large sections of embedded steel within the concrete cores. Due to these complexities, Doka’s engineering teams invested considerable time in the design and preassembly of formwork and climbing platforms, accommodating subsequent structural changes.
"This project showcased the strength of our collaboration with Keltbray and the architect," said a Doka UK spokesperson. "We also leveraged expertise from our global engineering team to ensure smooth progress and completion."
