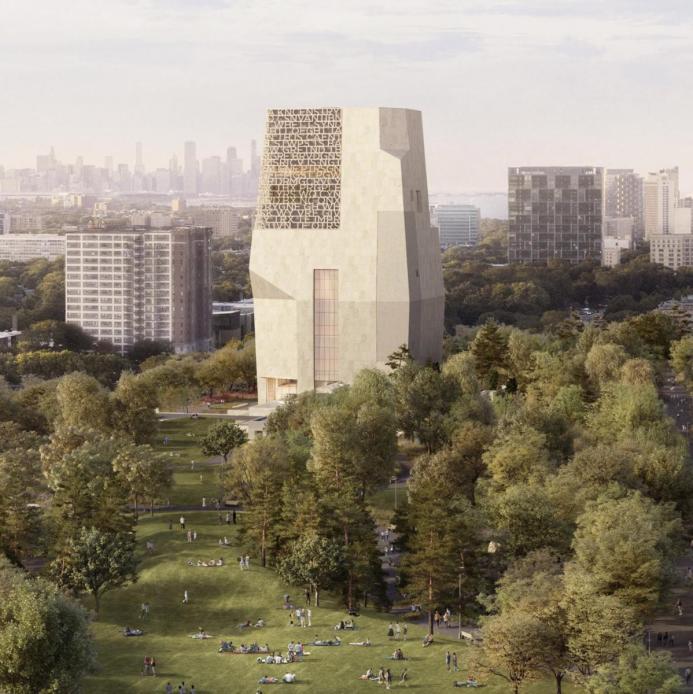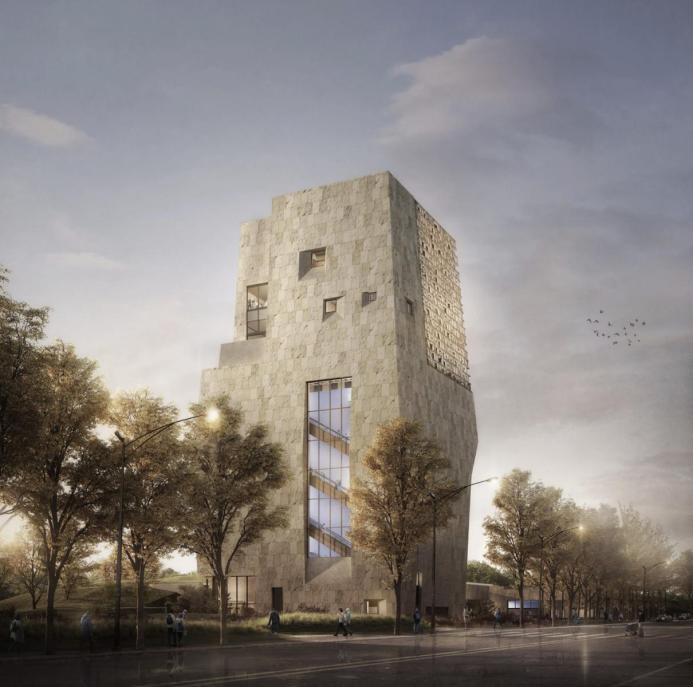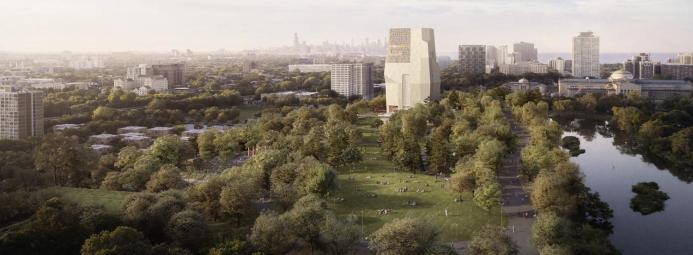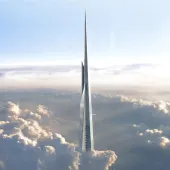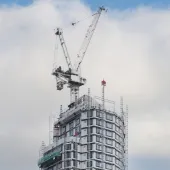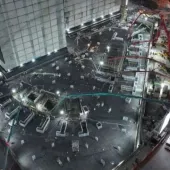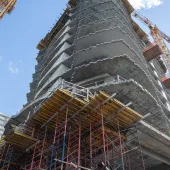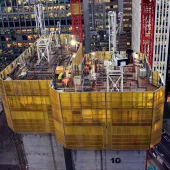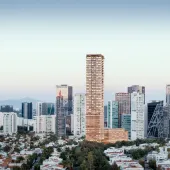Obama Presidential Center reaches key milestone
The construction of the Obama Presidential Center in Chicago has achieved a significant milestone with the Museum Building topping out at its final height of 225 feet (68m).
President Obama recently visited the site to celebrate the achievement and to thank the construction workers involved, alongside signing a beam that will be part of the Sky Room ceiling, which is on the top floor of building and offers sweeping views of Lake Michigan, downtown Chicago, and the South Side.
The Museum Building, designed by Tod Williams Billie Tsien Architects, has a geometric volume inspired by "four hands coming together," symbolising collaboration and community effort.
The exterior of the Museum is being clad in granite, while inside, the installation of escalators, elevators, and the framing and drywall for the galleries are progressing.
Once completed, the Museum will feature four floors dedicated to showcasing the events, policies, and achievements of the Obama presidency.
In addition to the Museum, the construction of other campus buildings is well underway. The Forum Building, which will house the Hadiya Pendleton Winter Garden, the Elie Wiesel Auditorium, a recording studio, programming rooms, and a restaurant, is receiving wall framing, plumbing, and drywall installations.
Similarly, the Library Building, which will host a new Chicago Public Library branch, is advancing with structural and interior work, including the construction of the Fruit & Vegetable Garden Pavilion on its rooftop.
The Home Court sports centre, a 45,000-square-foot (4,180-square-metre) multipurpose space featuring a gymnasium and wellness studios, is also progressing rapidly. Foundation work for this facility, designed by Mood Nolan, is set to begin this month. The Home Court will host various youth and adult programmes, professional conferences, and community events.
Additionally, the campus landscape, designed by Michael Van Valkenburgh Associates, is evolving. The east side of the parking garage is nearing completion, and geofoam work and concrete seating installation have begun on the west side, contributing to the future Promenade and Great Lawn.
The Obama Presidential Center is expected to open in 2026.








