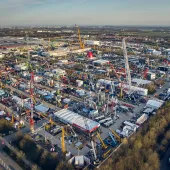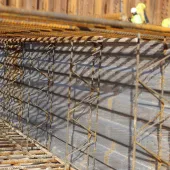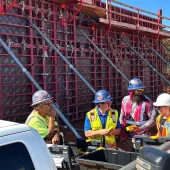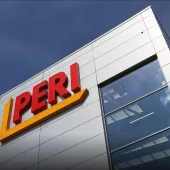PERI UP supports sustainable development
PERI’s UP Scaffolding Kit is playing a crucial role in the construction of the Metrodom Green project, a sustainable residential development in Budapest, Hungary. The project, located in a redeveloped district of the city, is known for its focus on sustainability and innovative design. The development includes 513 apartments, built in two phases, with the first phase of 277 units currently under construction.
A standout feature of the complex is its green façade, which runs from the fifth to the tenth floor. This unique design requires the use of pre-planted vegetation, grown in nurseries and maintained by an integrated watering system in front-facing planters. To construct this 36-metre-high façade, the project required over 12,000 square metres of scaffolding. Given the challenging design and anchoring requirements of the green wall, PERI was chosen as the scaffolding supplier for the project.

Complex Anchoring Challenges
The Metrodom Green project posed several technical challenges for the construction team, particularly in terms of scaffolding. The prefabricated structure of the green wall limited the available anchoring points. To address this, PERI engineers developed a solution to anchor the scaffolding directly to the modular scaffolds erected between the building’s balconies, ensuring the necessary stability and safety.
The scaffolding also needed to meet high load-bearing requirements, with some sections reaching a height of 36 metres. PERI’s UP Modular Façade Scaffold was chosen for its ability to handle these demands. The modular system, along with PERI’s detailed 3D visualisation plans, helped the scaffolding contractor to better understand the structure and ensure precise assembly.

Flexible Scaffolding for a Complex Project
In total, 19,000 cubic metres of modular scaffolding are being erected throughout the development, including in the balconies and lobbies. The flexibility of the PERI UP system allowed the team to adapt to the building’s complex layout. A variety of ledgers and decks were used, enabling the scaffold to fit the specific geometry of the site.

Client Satisfaction and Support
The project team praised PERI for its high-quality scaffolding solutions, on-site training, and continuous support throughout construction. They highlighted the tailored designs, safety of the materials, and PERI’s ability to provide problem-solving expertise in day-to-day operations.








